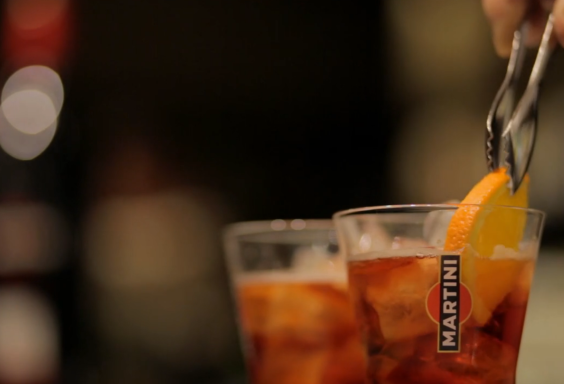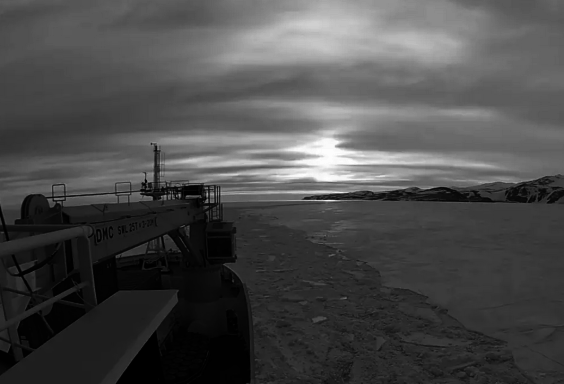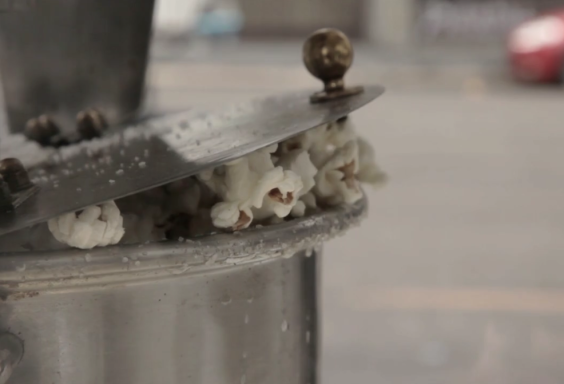House in Turin
The house in Via Susa had to accommodate a large family with three children. The need to connect two apartments – one in excellent condition, the other completely redone – could be the ioccasione to maximize the number of rooms available, providing a simple internal staircase. But the curiosity and the (rare) availability of the clients have enabled us to completely rethink the spatial relationship of the rooms. Were thus eliminated the divisions on the ground floor, creating a unique living space, from the kitchen to the bedrooms. This new perspective gave the home opening unexpected dimensions, and in the large environment has been a transect that contained all the major architectural projects: the vertical cut and steel staircases suspended a fifth of full-height sliding glass doors, a block wardrobe closet for entry. The intervention had to occur in a house inhabited, leaving intact the rooms and kitchen on the lower level, hence the need to partition the site within an area very well defined. The result was a volume of processing that crosses the housing units in length and height, while maintaining a fixed width of 80 cm. The system of scenes between windows in a flexible areas of the kitchen and dining room from the living room, but the rooms of the two-storey staircase and double height. The glazing system is designed as a device for redistribution of daylight and articial, which is reflected and filtered through sand-blasted surfaces, changing through the designs of tree branches with every movement of the panels. The new house is also a home for children, particularly vulnerable people who have given precise instructions as to their rooms and decorative themes that were supposed to hold: a jungle, stars and planets, butterflies and hearts flying. It was just the little ones to make everyone understand that it was a concrete space, to invent with their gestures when, back in their home ever, met elsewhere, astonished, walking on floors transparent and climbing on steel stairs. But the surprise did not last long, because, after all, that had become their home.
Client: Alessandro Armando, Stefano Toscano, Emanuele Zaniboni
Category: Video



