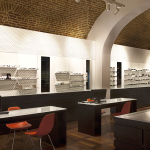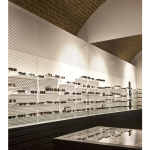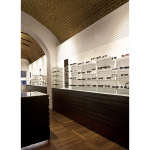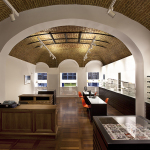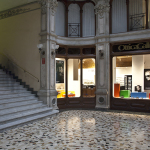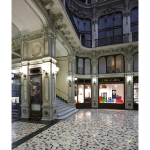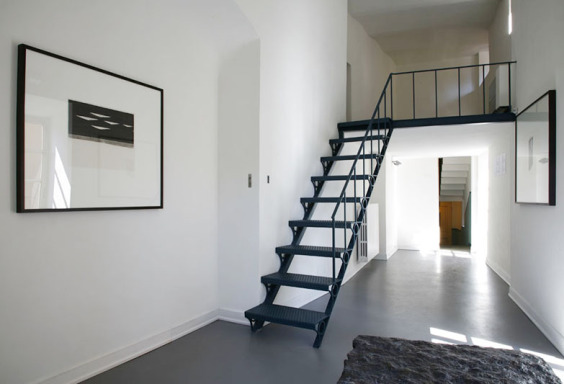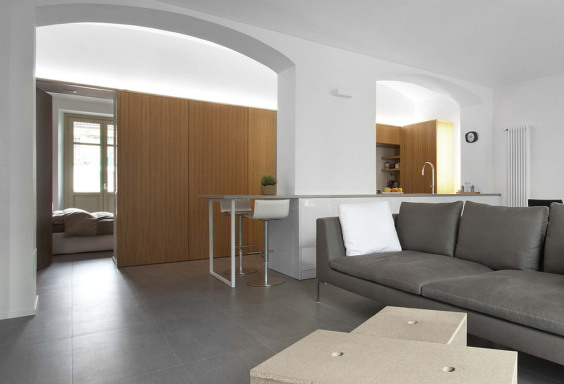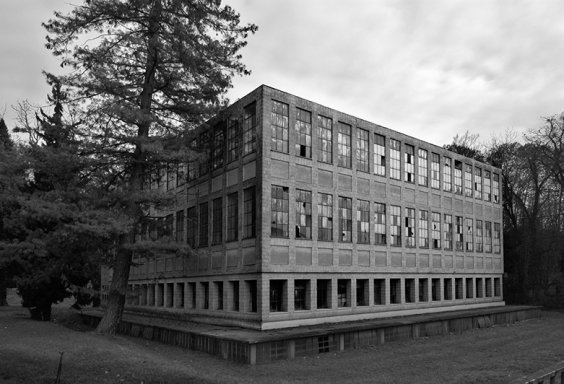Ottica Gallery
The architectural design of a commercial space should meet the latest marketing strategies. The renovation project part by the demands of clients that are based on the need to renovate the interior of the optical shop after more than ten years to meet the demand of international clients constantly increasing in Turin. PAT. has sought to transform architecture in such requests. The project started with the idea of creating a “showroom”, a spectacular place to expose the different models of glasses (identical in shape and size, but different in color and material) with floodlights that illuminate the objects on display in a neutral color . The furniture, all of the project, are in charcoal gray with mdf shelves in lacquered white glass back. The exposure of the glasses, freely accessible by clients, was set up on wall shelves furniture in white painted steel perforated sheet attached to the backlight. The old brick vault was lit and left in sight. For the counter with the cash, put back in position less invasive for the visitor, has been converted and restored wooden furniture originally created for a pharmacy. The large windows of time into the tunnel are characterized by the presence of exhibitors colored gloss lacquers inspired by the works of John Mc Cracken. The color, in this case, has been designed to highlight the objects displayed, small in size, in relation to the width of the window.
Client: Pat Architetti
Category: Architecture

