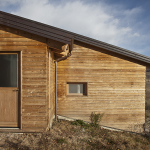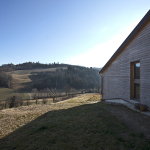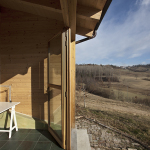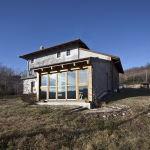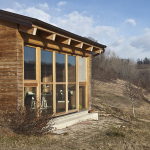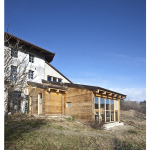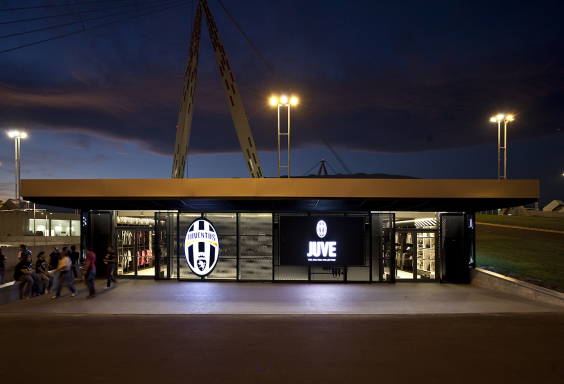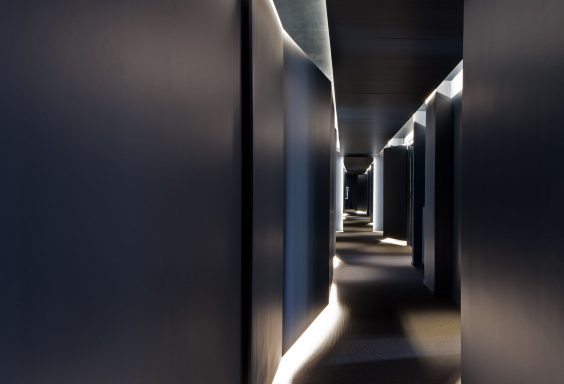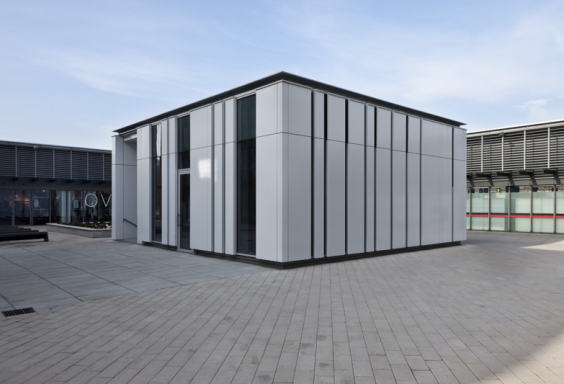Cascina dei Conti
The building has the typical features of nineteenth-century Piedmontese farmhouse. According to tradition, the main body long and narrow, oriented along the east-west axis, consists of a part used a typical rural residential and used as a barn and stable. The project involved the renovation of the main building for residential use, and recovery of the buildings adjacent to it to the north, for the construction of a new house and laboratories for processing agricultural products.
Client: Pat Architetti
Category: Architecture

