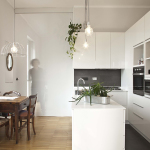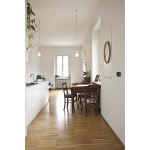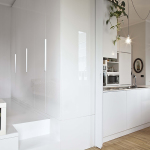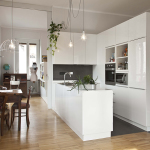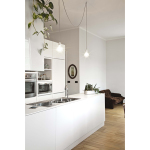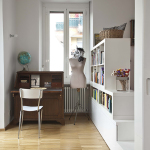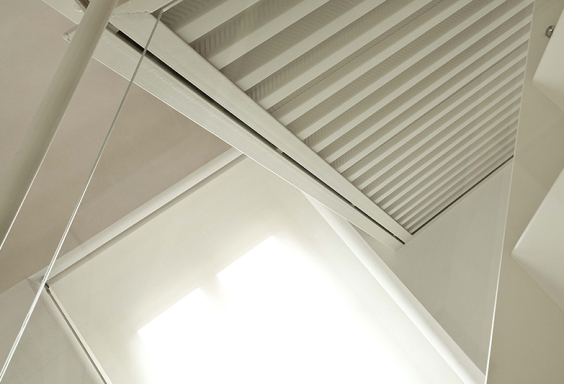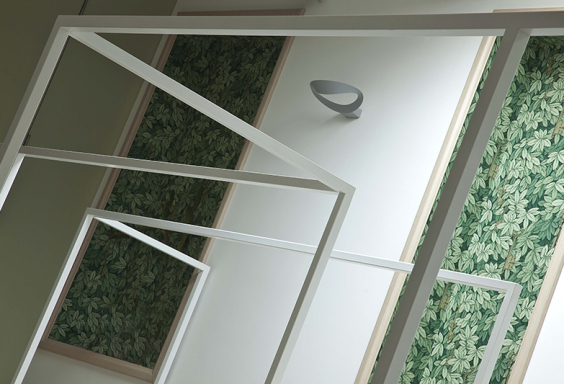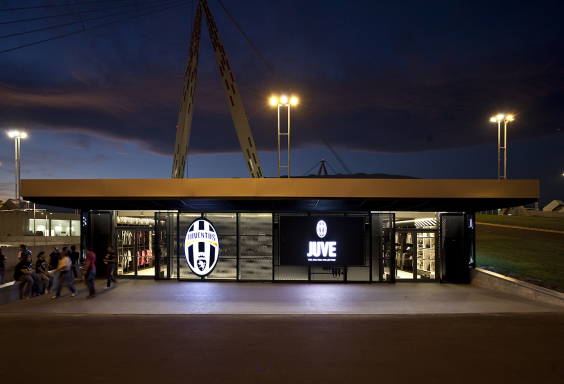Less is more
The building with a rectangular plan of 5.5 m to 10.5 m, characterized by three arias and a good 8 windows and located at the ‘top floor of a building of the early’ 900 in the center of Turin, is about to become the new home of a friend in his thirties. Two substantial input from the client: the need to renew the distribution of environments, leaving unchanged the existing bathroom and the need to maximize space with fixtures taking into account the many views. The answer: a design solution that provides for the timely spatial reorganization through the elimination of the partition walls and the insertion of a volume container / distributor with the purpose of obtaining a single bright environment and articulated according to the needs of those who live there. The white lacquered furniture, such as a sundial, across all domestic environments adapting its functionality to environments through: Pantry and Laundry ‘s entrance, kitchen and pantry for the living room, cloakroom and double containment for the room. A fifth mobile disappearance is sandwiched between the sleeping area and the living area by ensuring, depending on your needs, the degree of privacy desired.
Client: Davide Bardini, Stefano Toscano, Emanuele Zaniboni
Category: Architecture

