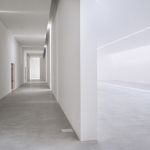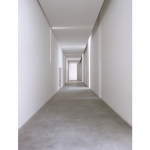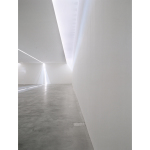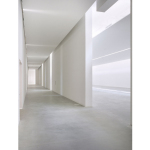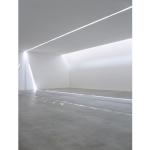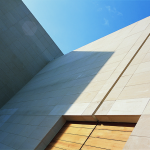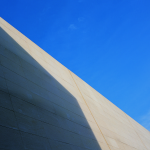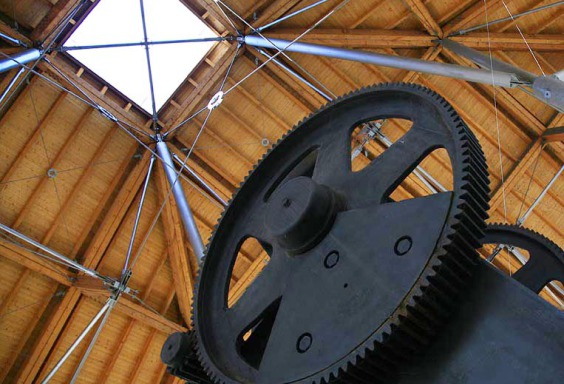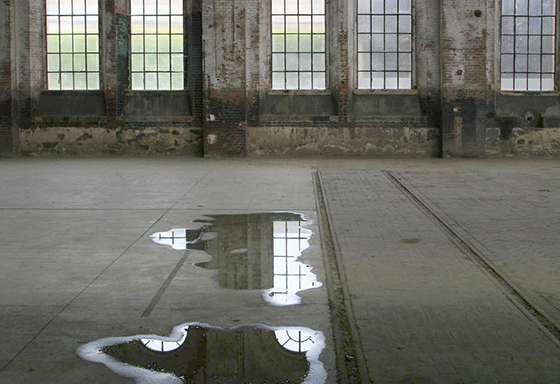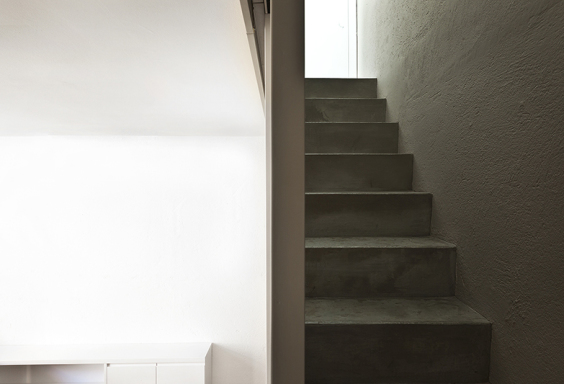FSRR
In association with Eng. J. Hardwick.
This building does not follow the contemporary trend for assertive and sensationalist architecture; instead it manifests itself in a linear form. Significant to the design is a volume configuration similar to that of a typical northern Italian factory or workshop: a long shed, 9m high, clad in Lecce limestone with cedar doors, stretching 130m horizontally on one level. Slender glass slots, cut into the long south facade at regular intervals, break the monotony of the roof beam and compose a rhythm. The total exhibition space is 1,100m2. Other spaces are: a theatre containing 150 seats, a bookshop, lecture room, restaurant, internet room, and bar/café.
Award: Gold Medal for Italian Architecture at the Triennale, Milan, 2003.
Client: Bellissimo Design/Fondazione Sandretto Re Rebaudengo
Category: Architecture


