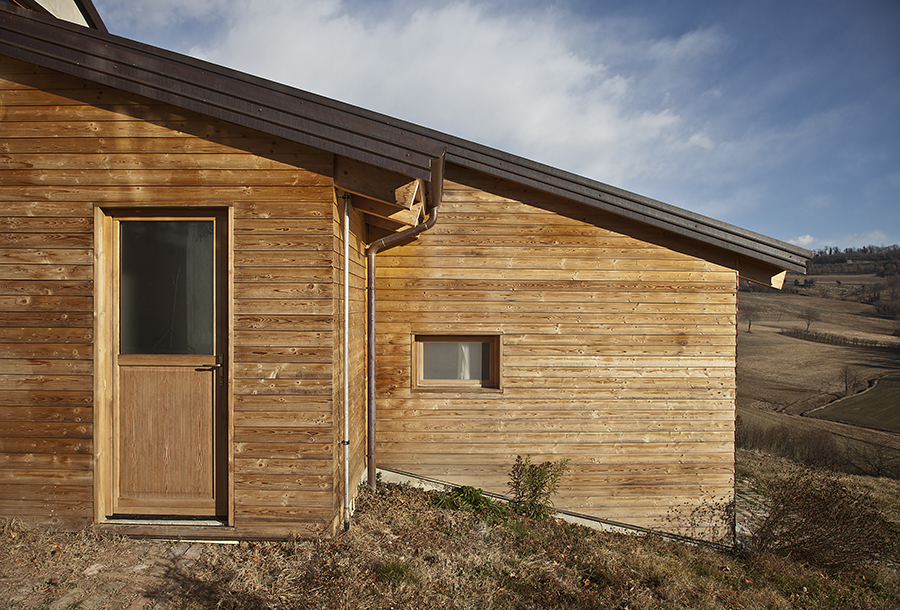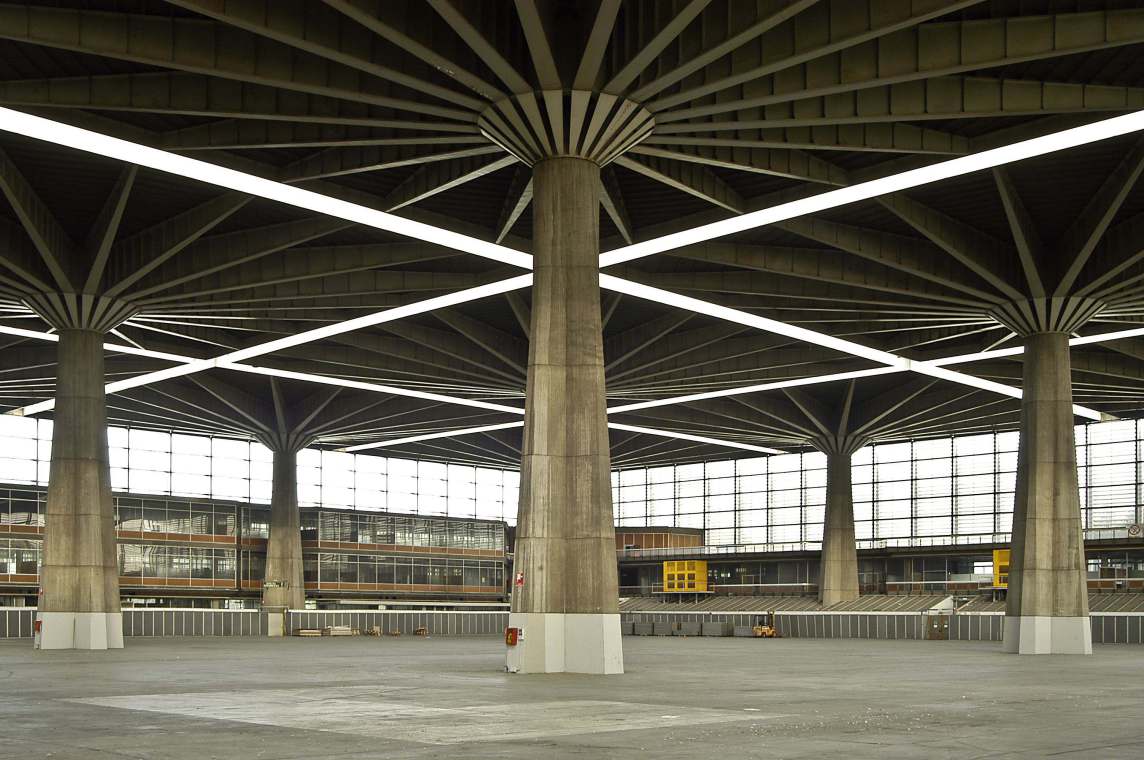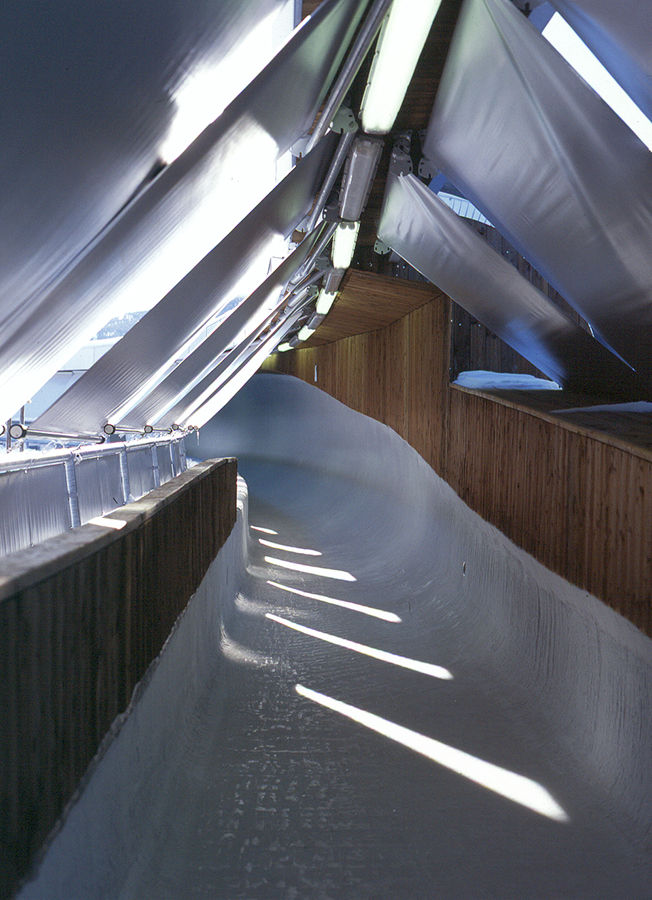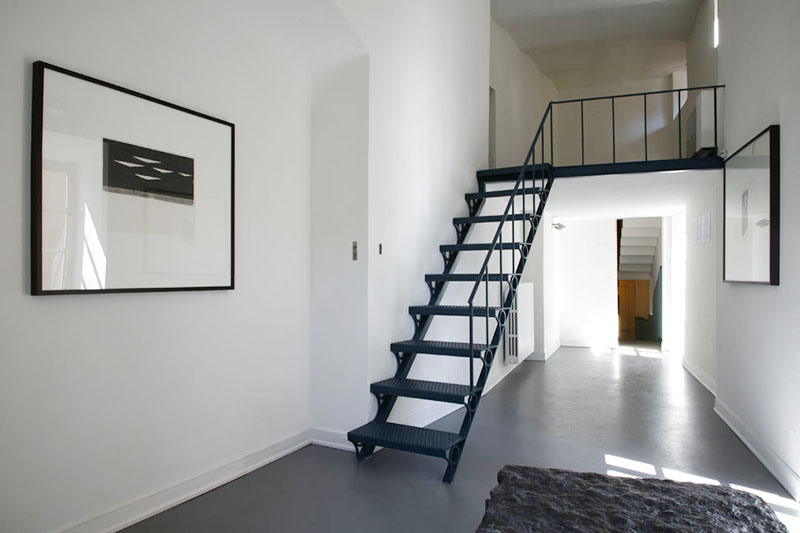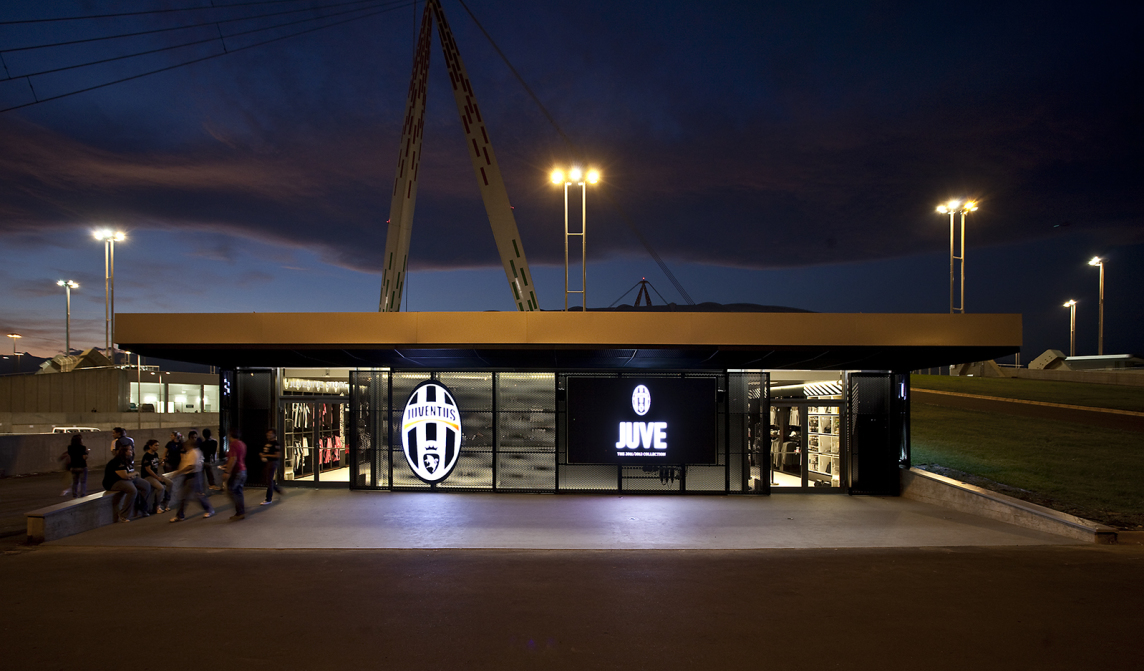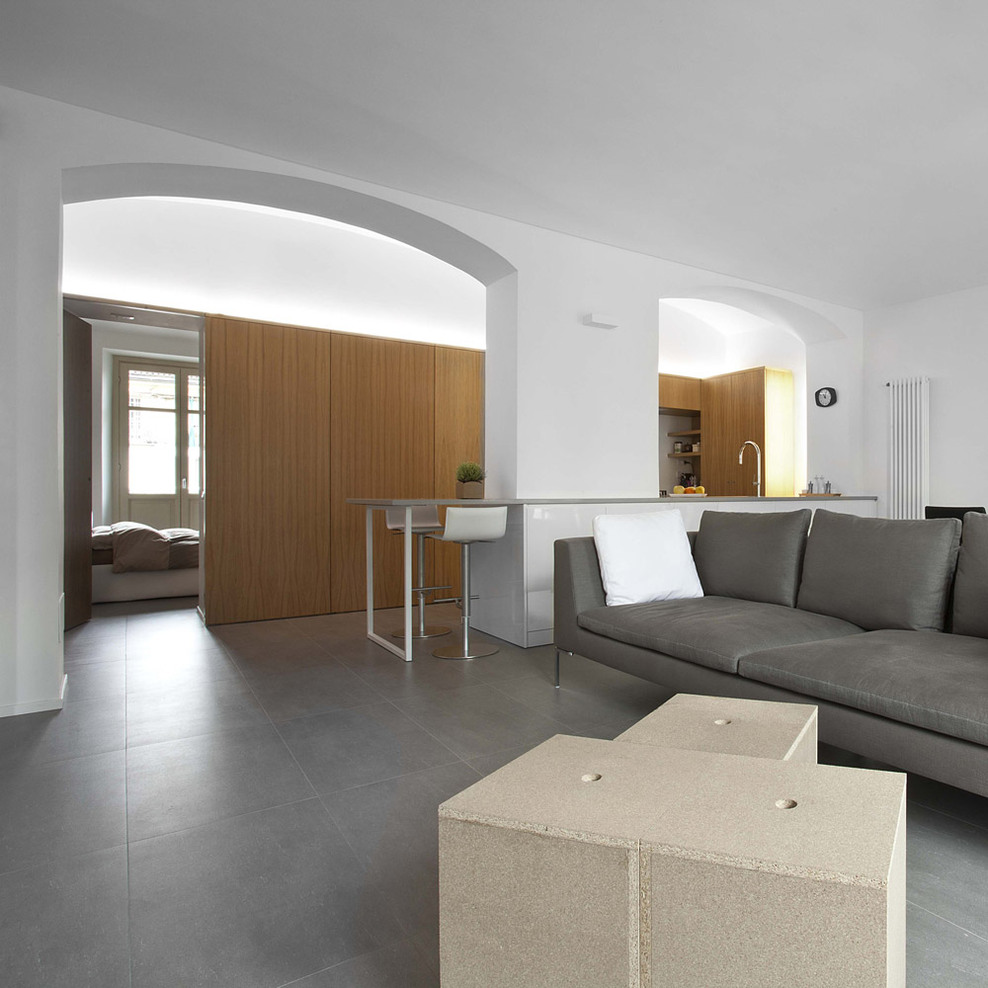The building has the typical features of nineteenth-century Piedmontese farmhouse. According to tradition, the main body long and narrow, oriented along the east-west axis, consists of a part used a […]
Blog Archives
Palazzo del Lavoro
Palazzo del Lavoro, exhibition structure designed by the engineer Pier Luigi Nervi and architect Gio Ponti, was completed in 1961 as part of Italy 61, on the occasion of the […]
The Bobsleigh
The 1,435 metre long bobsleigh,skeleton and ludge run in SanSicario, built for the 2006 Winter Olympics.
Fetta di Polenta
House Scaccabarozzi, known to most as Slice of Polenta, built in stages between 1856 and 1881, designed by Alessandro Antonelli (author of our beloved Mole Antonelliana). Conservative restoration, consolidation and […]
Maat Architettura
FutureBrand and Maat Architecture have designed and implemented two separate projects, retail branding for the new Juventus stadium, which opened on September 8. These are two of Gameday store and […]
Nh bf
A unique space , facing west , connotes the living area: the entrance, one with study area , flows in the living -dining-kitchen . To the east, towards […]
FSRR
In association with Eng. J. Hardwick. This building does not follow the contemporary trend for assertive and sensationalist architecture; instead it manifests itself in a linear form. Significant […]
Palazzo Chiapponi
Within the complete restoration of a stately seventeenth-century palace in the historic center of Piacenza, PAT was involved in the recovery, construction and furnishing of a large apartment of […]
La Castiglia
The architects Giorgio and Domenico Gazzera Racca, of Area_progetti, along with the design team coordinated by architect Marco Dezzi Bardeschi conducted a meticulous preservation of material traces that have […]

